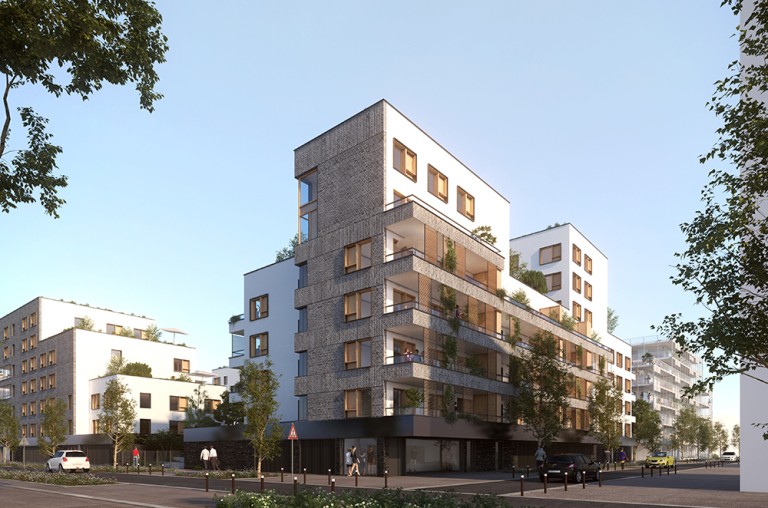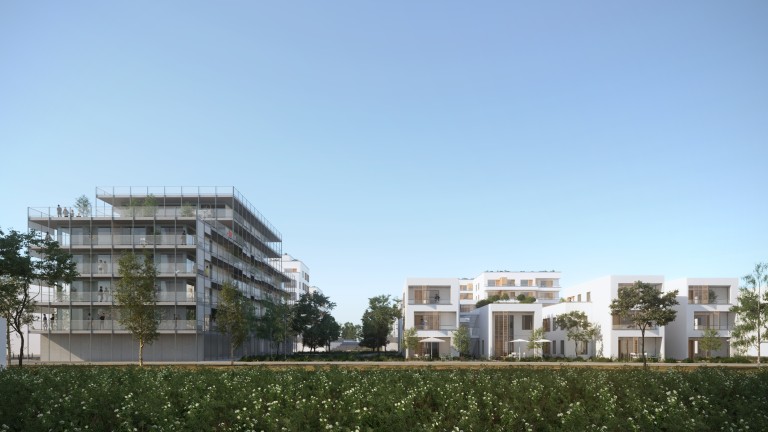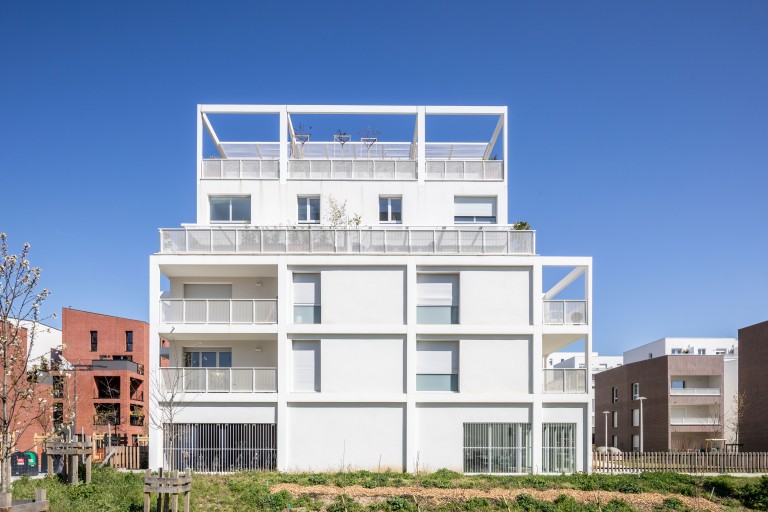
Toulouse, France Architecture
ZAC de la Cartoucherie
The project is presented through a series of buildings, both multi-family and intermediate, whose heights gradually increase from ground floor +1 to ground floor +7. We favored mineral and natural materials. A sober architectural expression was developed.
Extensive work on brick was carried out throughout the project. This brickwork integrates the project into the Toulouse context in a resolutely contemporary manner.
Regarding the common areas, their main aspirations are linked to a real desire to pool with, for example: The establishment of play areas, shared gardens, natural light in the common areas and access to roofs for collectives uses.
-
Category
Architecture -
Order type
Contest
-
Program
166 housing units including 120 homes for sale and 46 social housing units
-
Area
10 257 m2 SPC | 9 478 m2 SHAB
-
Mission / Phases
Design and architectural monitoring
-
MOA
BPD Marignan | URBIS | SNI
-
MOE
SATHY | BAST | Atelier GAMA
-
Budget
12 000 000 €
-
Planning
2017 – 2021 -
Label
Certification NF Logement HQE
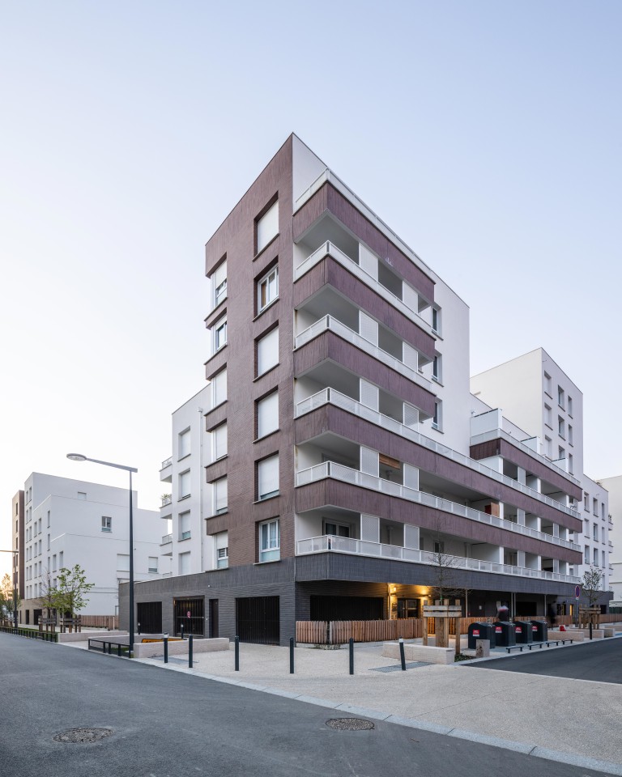
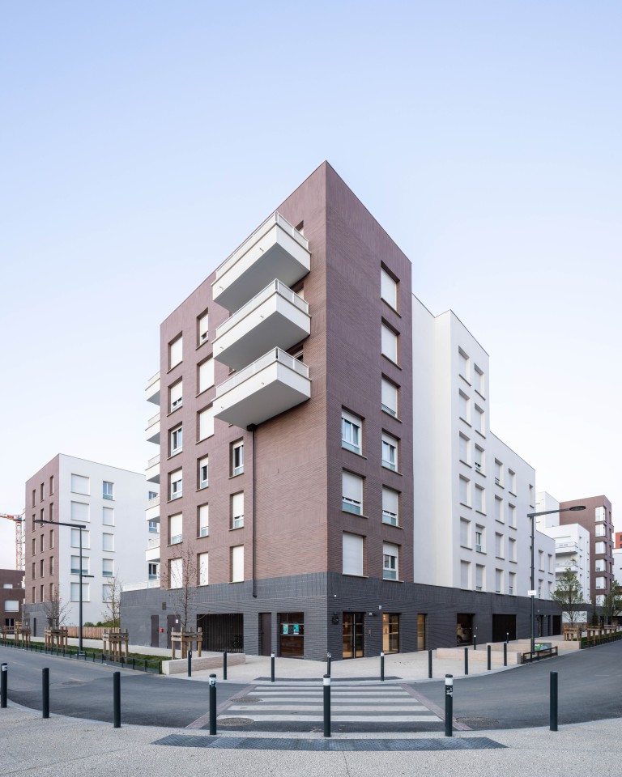
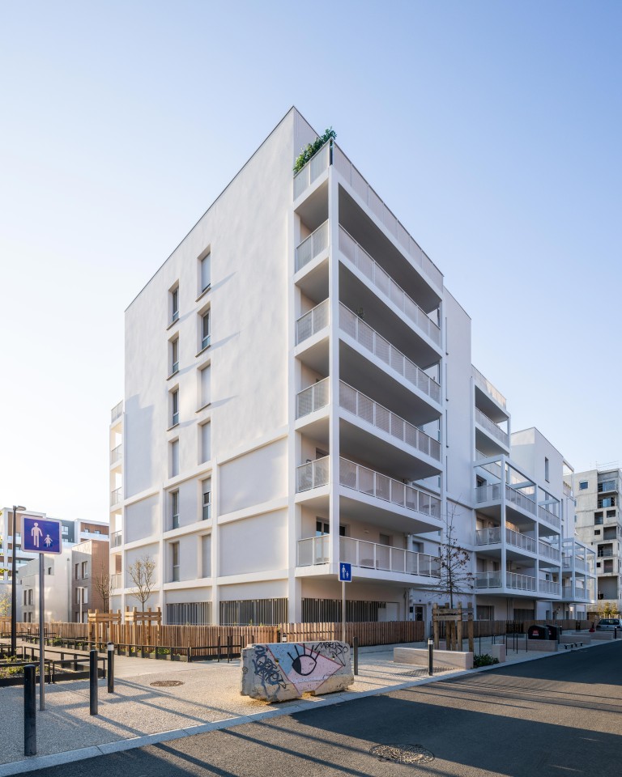
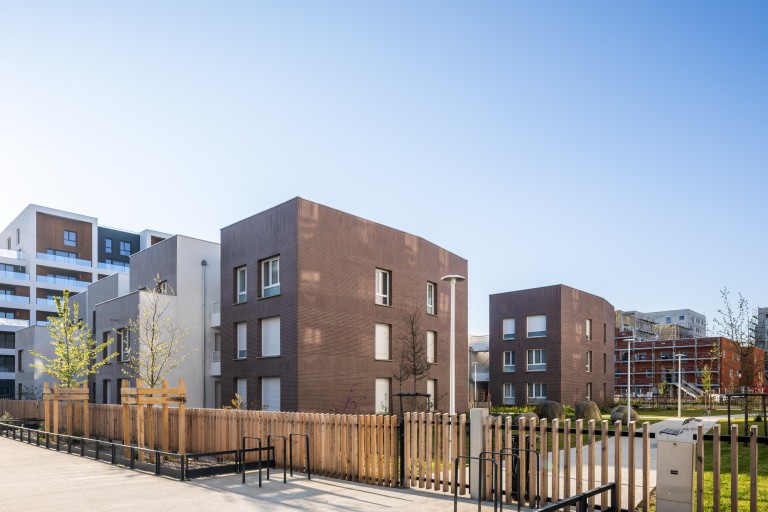
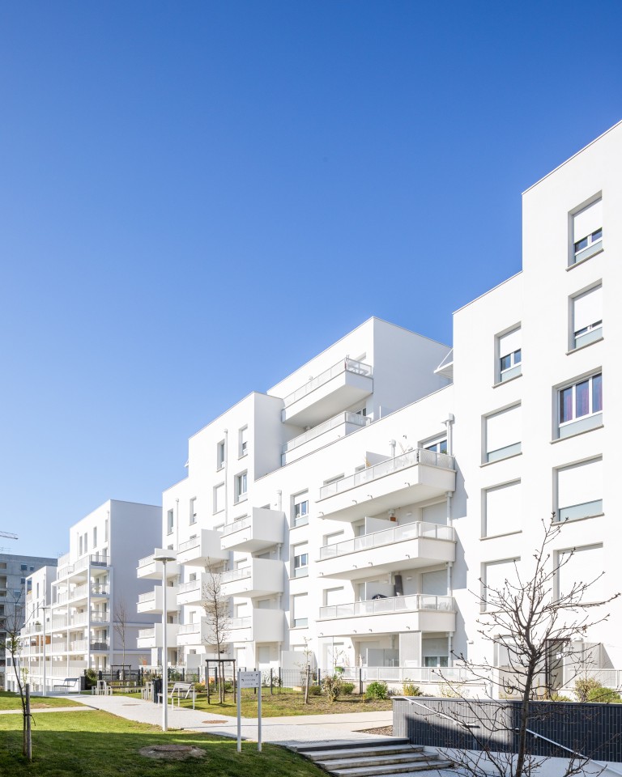

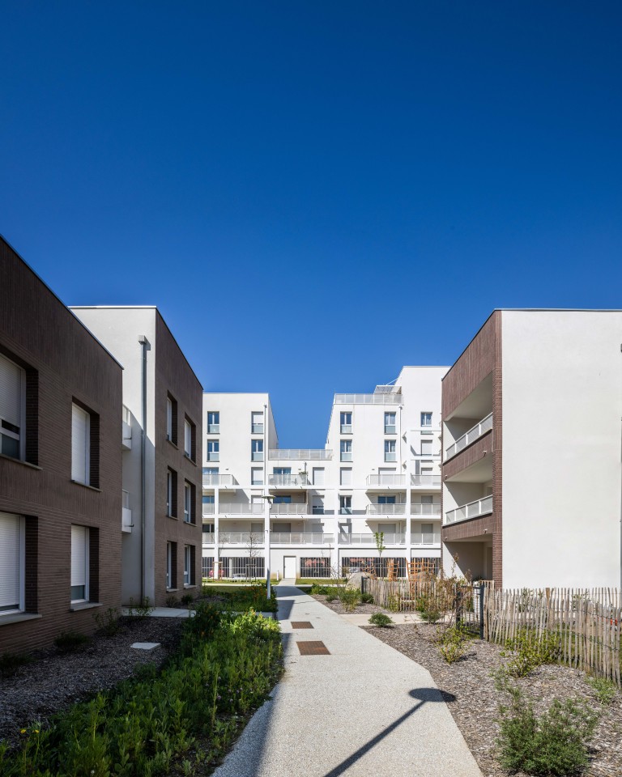
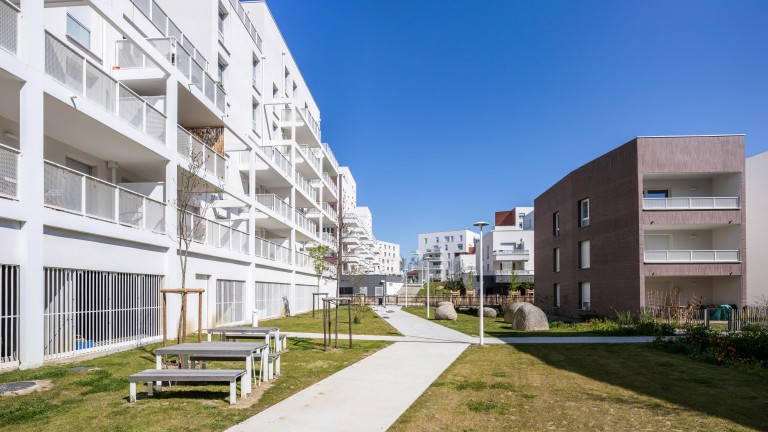


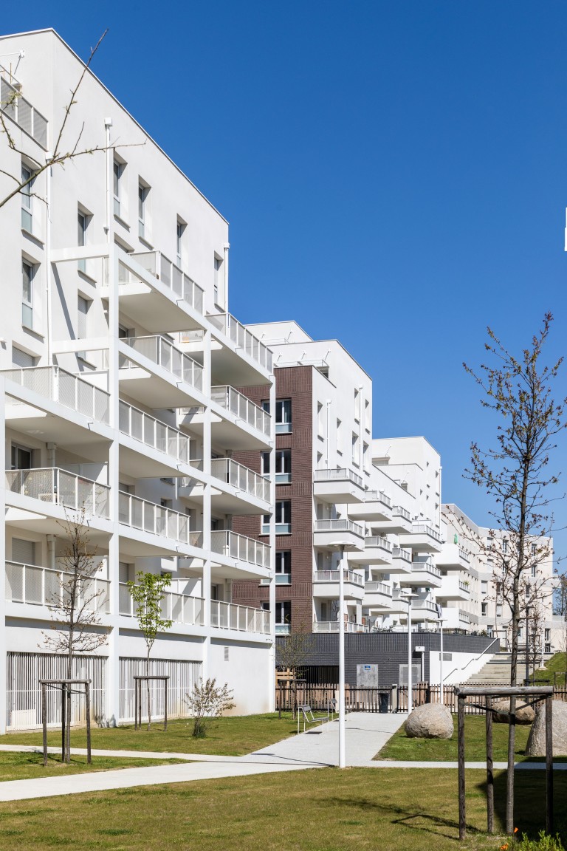
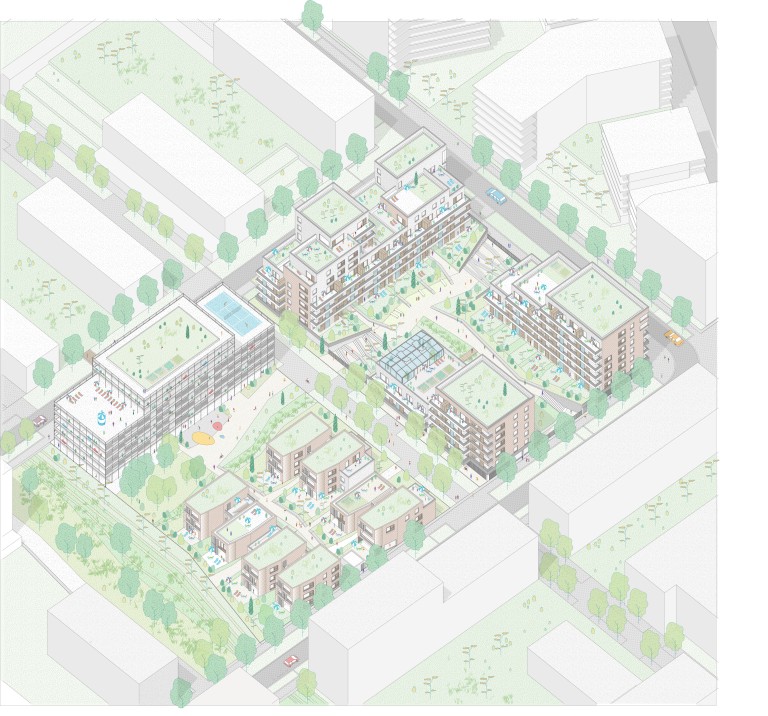
Forte de ce constat, notre équipe s’est attachée à concevoir le projet en respectant les fondamentaux que sont la bienséance et la convenance, notions issues de l’architecture classique mêlant fonctions, usages et représentation. Il s’agira de concevoir des espaces qui siéent aux modes de vie actuels ainsi qu’une architecture qui convient, qui raconte de manière appropriée - et lisible par tous - ce qu’elle est : du logement collectif et intermédiaire contemporain.
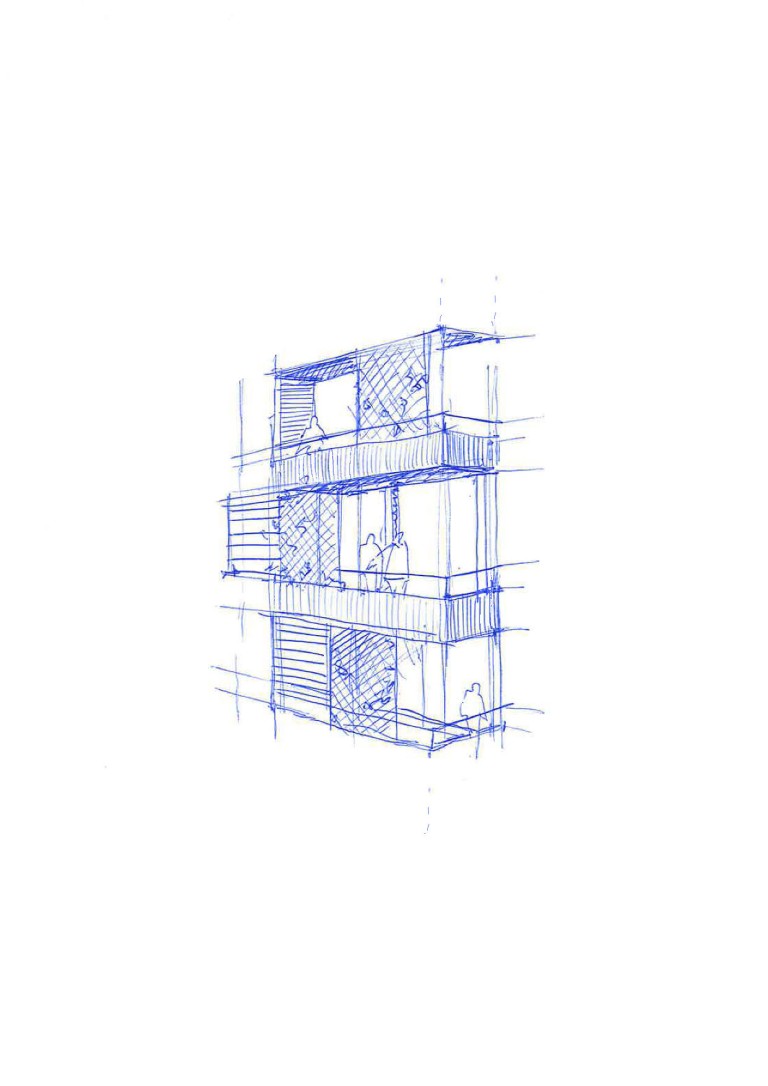
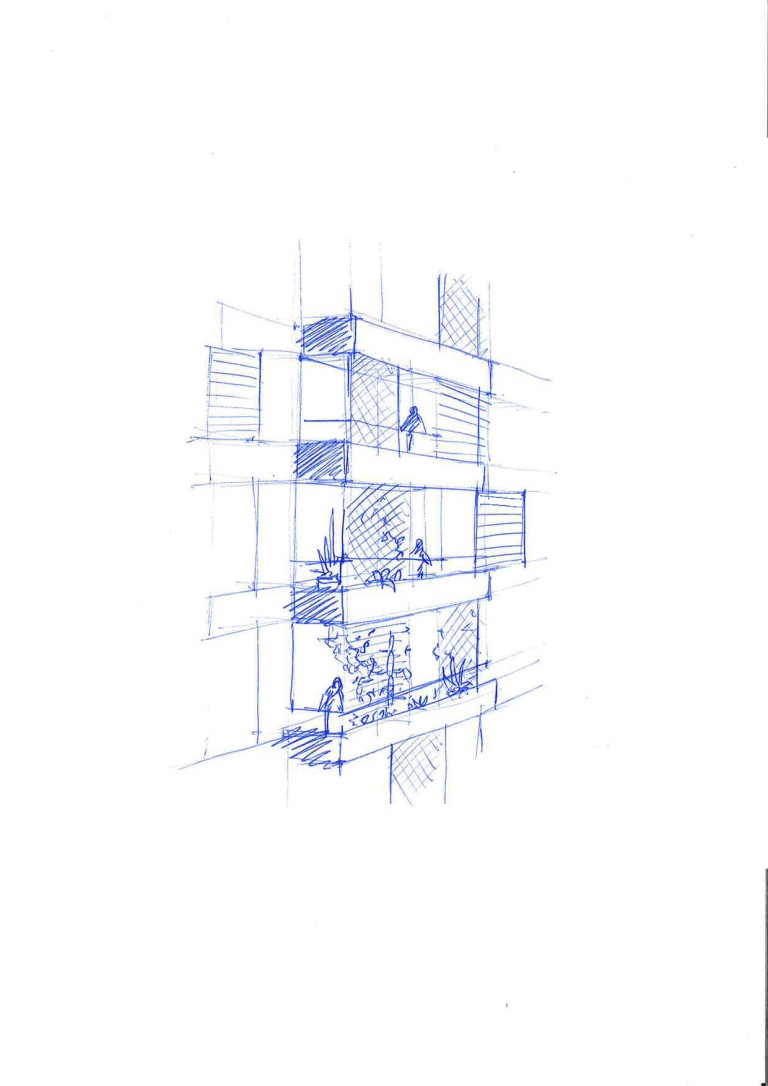
Ainsi le projet architectural s'inscrit durablement dans l'identité Toulousaine en y associant le dynamisme d'une écriture contemporaine. Cela par un épannelage varié et une recherche d'occupation qualitative des espaces extérieurs tant collectifs qu'individuels.
