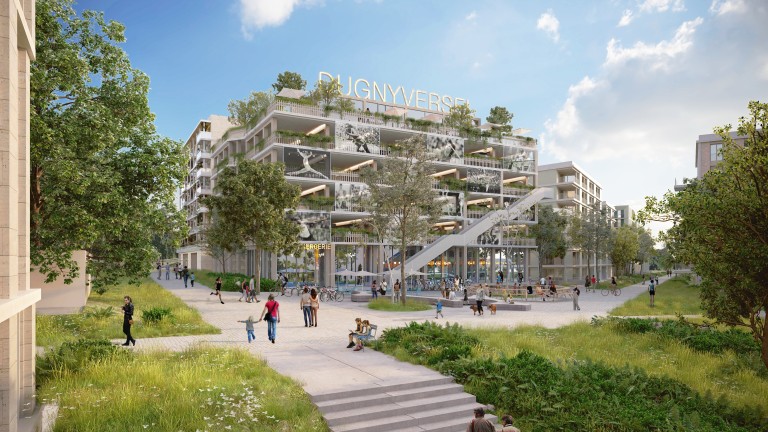
Dugny, France Architecture
La Maison Dugnyversel
The “Dugnyversel” House, a building capable of ...
The silo building turns a place subject to parking into an urban condenser that can polarize a multitude of services and businesses. A true "village square" located at the crossroads of the main roads of Dugnyversel, it is a meeting place, a symbol of the district: the "Dugnyversel" House, open to culture and to the development of mobility.
Transformable and reversible, "Maison Dugnyversel" is called upon to experience several lives. Several devices anticipate its transformation: the floor step is increased to 2.70 m instead of the 2.20 m usually required by car parks; the access ramps are fusible and the facade free; the elements which enclose the facade are designed so that they can be easily dismantled; finally, the use of a column-beam structure releasing large free platforms allows great programmatic freedom. Its scalability makes it possible to envisage its complete metamorphosis into housing or spaces for activities, services, or even shops by 2050. As well as a structural system that uses wood for all the vertical elements while the floors are worked in floors combining the use of steel and concrete.
-
Category
Architecture -
Order type
Competition
-
Program
Construction of a service and mobility hub with:
- a biomass farm
- a bar-restaurant
- an urban vegetable garden
- a parking
- a mobility hub (rental bicycles, car sharing)
- a resource center (concierge, recycling center, bicycle workshop),
- a nursing home
-
Area
1 320 m2 SDP
-
MOA
Les Nouveaux Constructeurs
ENGIE -
MOE
SATHY
TN Plus - Franck Boutté - Oteis - EVP -
Budget
N.C
-
Planning
2020