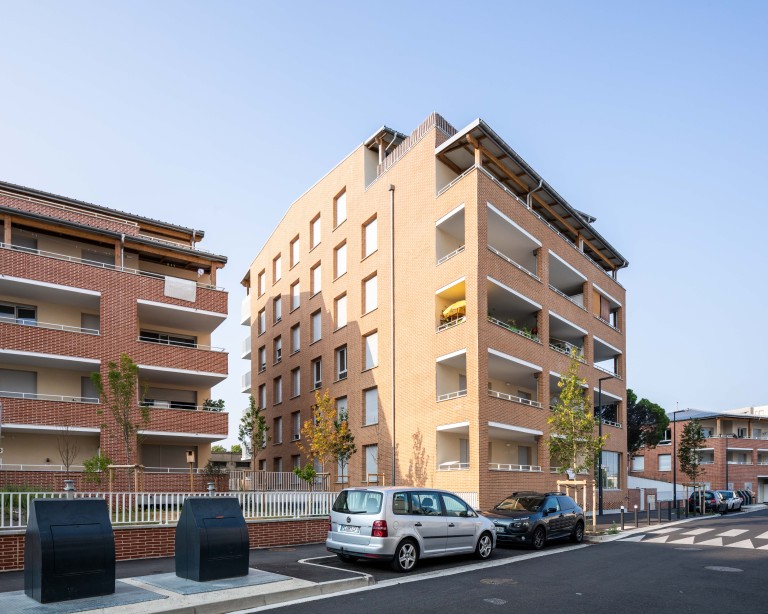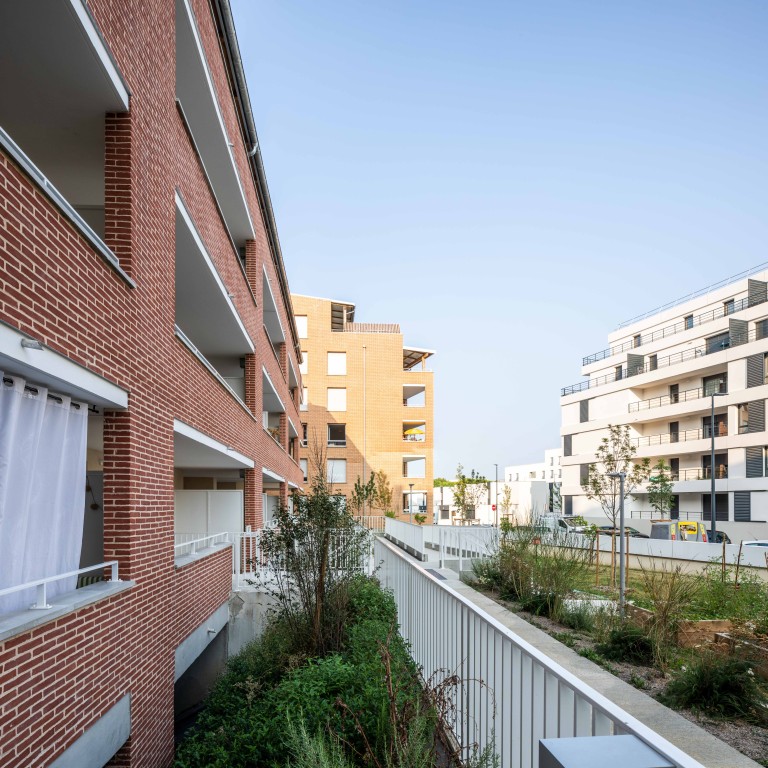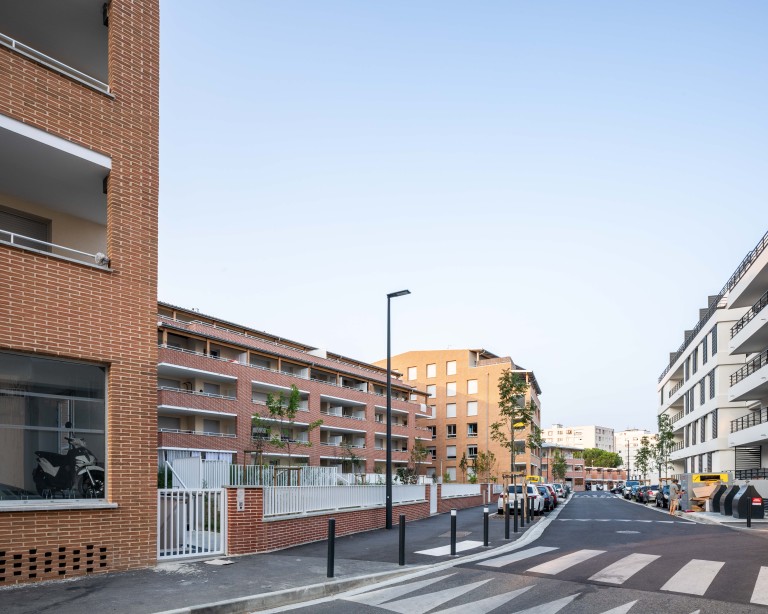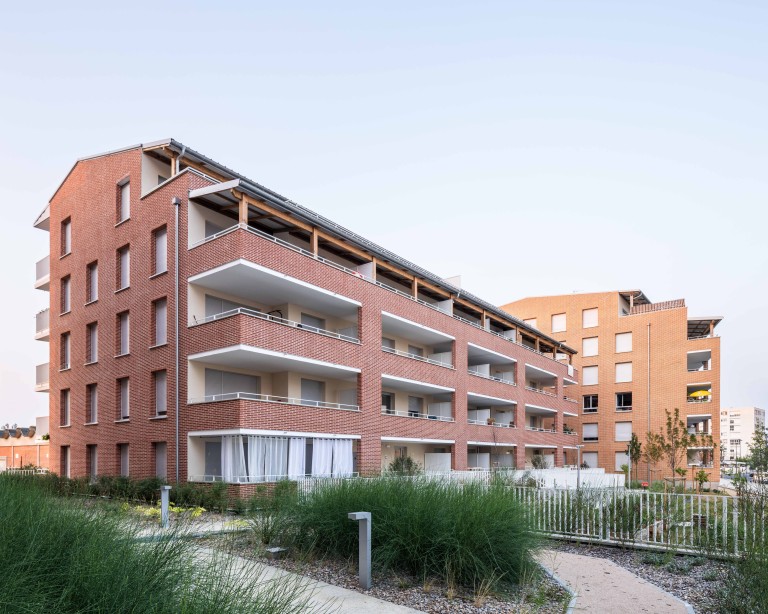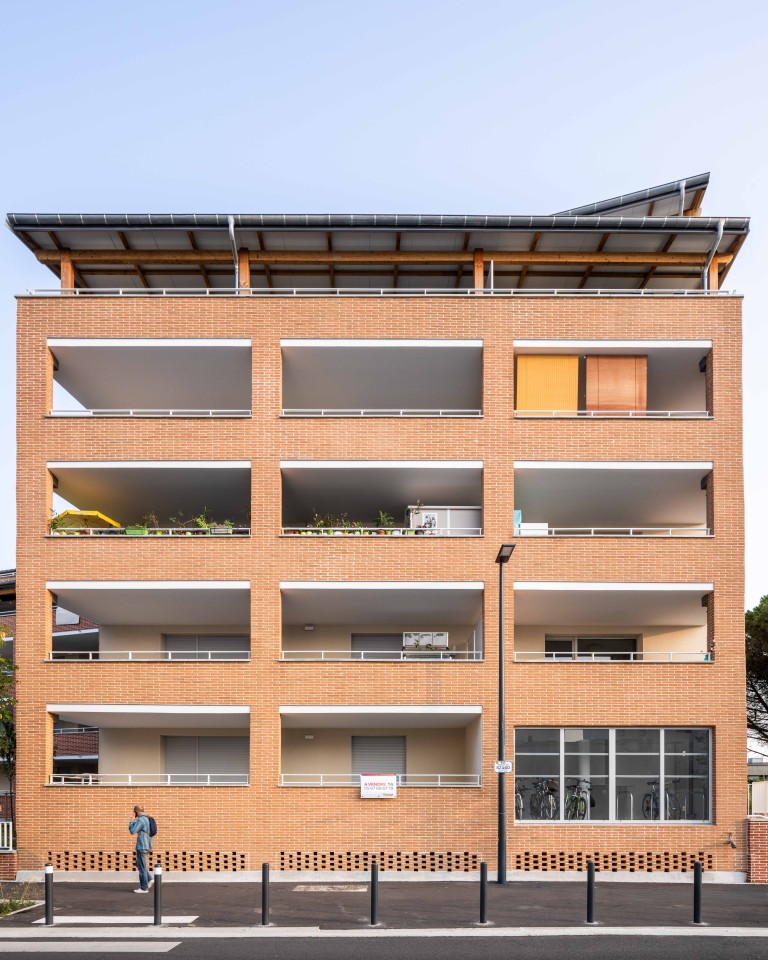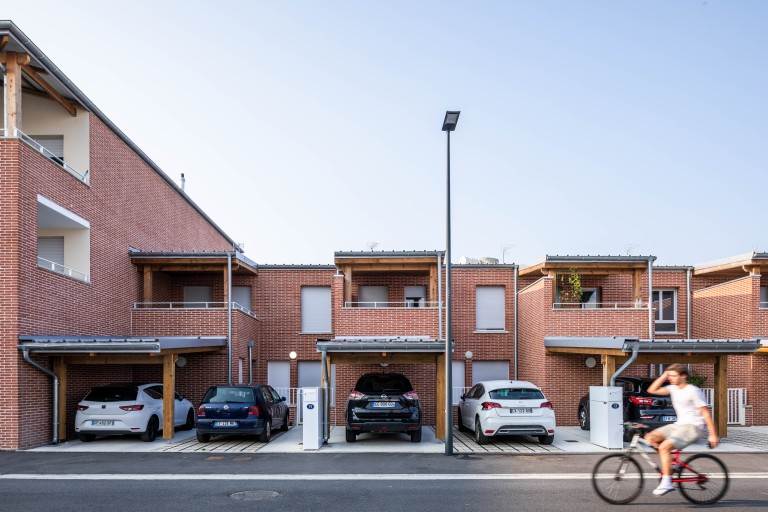
ZAC Cité blanche Toulouse, France Architecture
ZAC Cité Blanche
The Cité Blanche project is part of the urban renewal process following the demolition of a former garden city that once housed around a hundred homes. The challenge today is to achieve a desirable density that better meets the needs of this part of the city. This new neighborhood must both appeal to its future residents and contribute to the revival of the Izards sector.
The project site is bordered to the east by Route de Launaguet, to the west by Rue des Chamois, to the south by Rue Arsène d’Arsonval and to the north by the right-of-way of the Lycée Urbain Vitry. The complex is directly connected to Toulouse city centre, particularly thanks to the nearby Trois Cocus metro station.
-
Category
Architecture -
Order type
Concours
-
Program
109 logements dont 7 logements individuels
-
Area
7530 m2
-
Mission / Phases
Complete architectural design and follow-up mission
-
MOA
Greencity immobilier
-
MOE
SATHY - Terreauciel - G2 ingénierie - Polyexpert environnement
-
Budget
10 500 000 €
-
Planning
2019 – 2022 -
Label
HQE - RT2012 -10% - NF habitat
-
Composantes environnementales
Numerous green spaces, preservation of a century-old tree, photovoltaic panels on the roofs of individual dwellings

