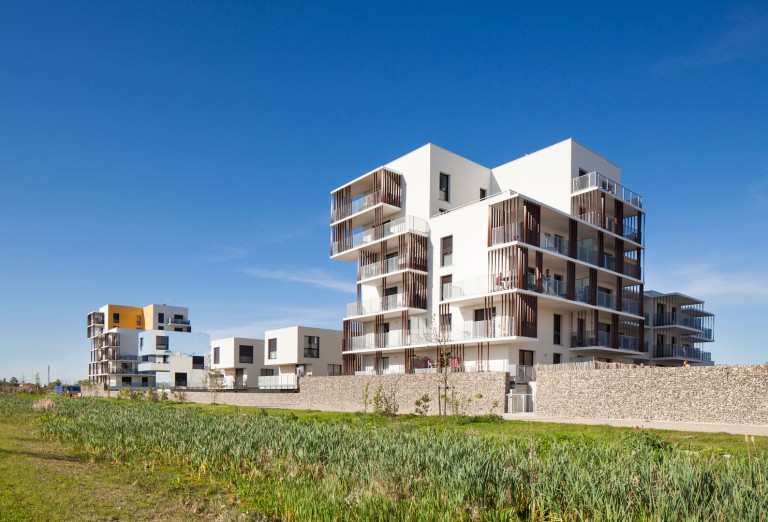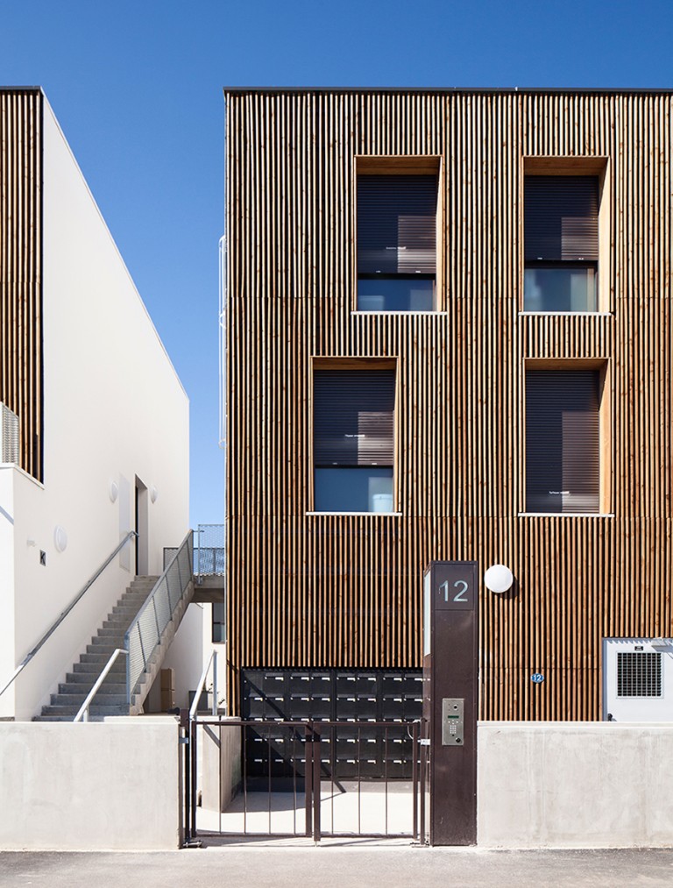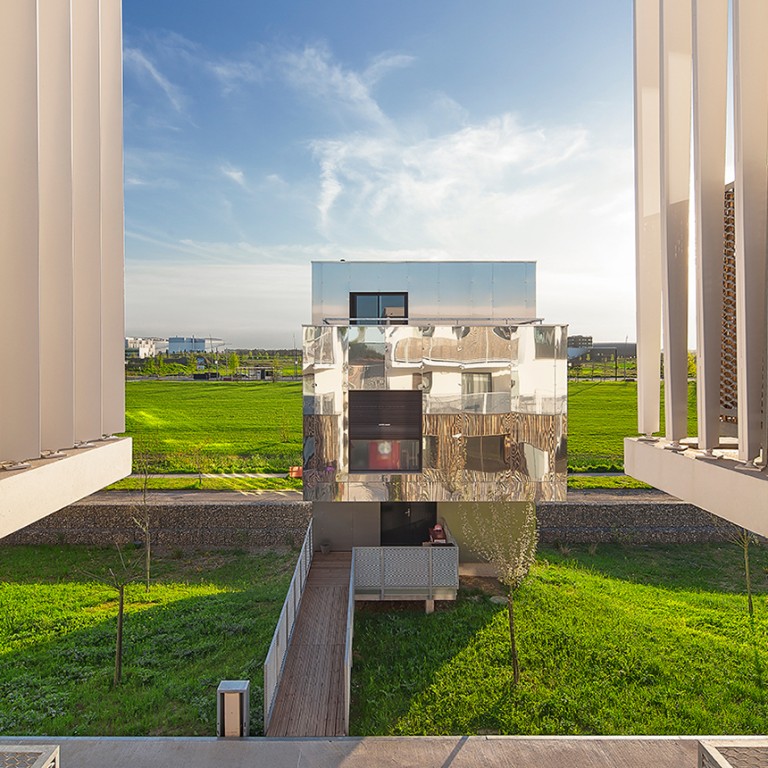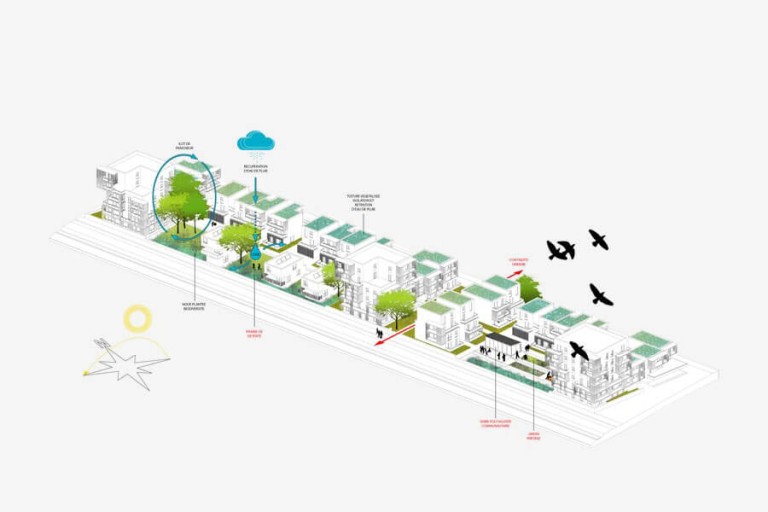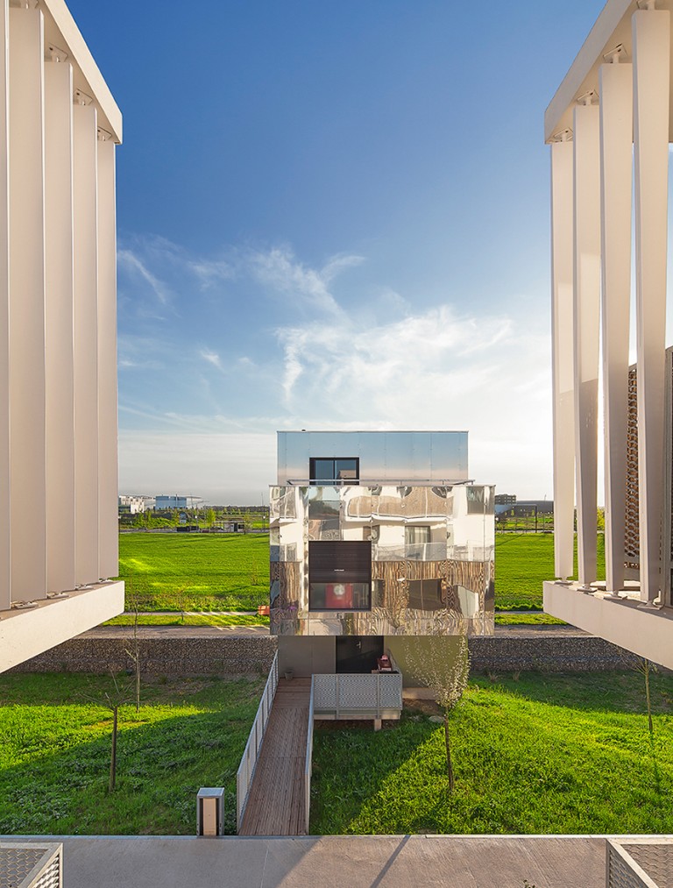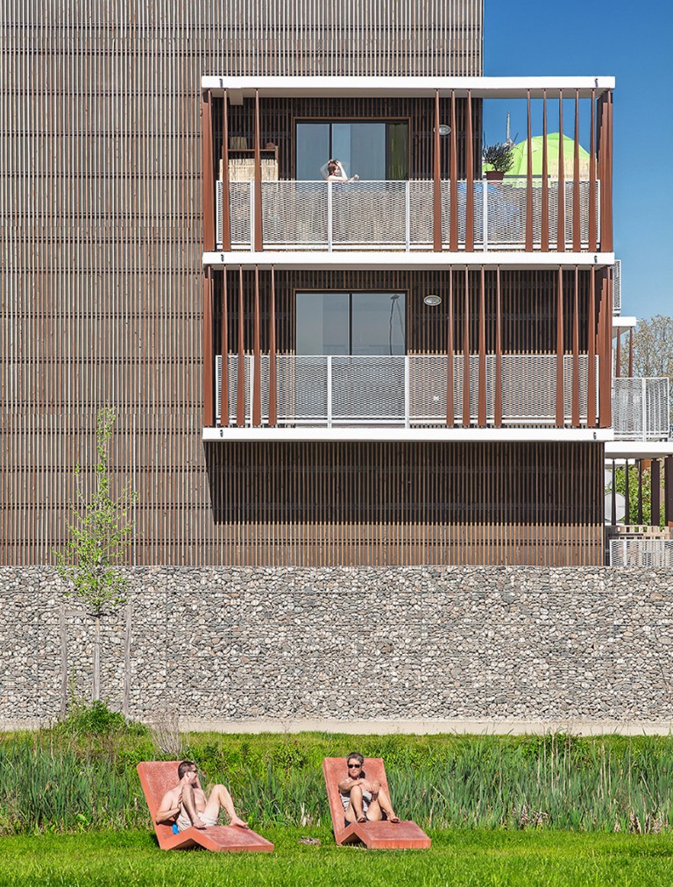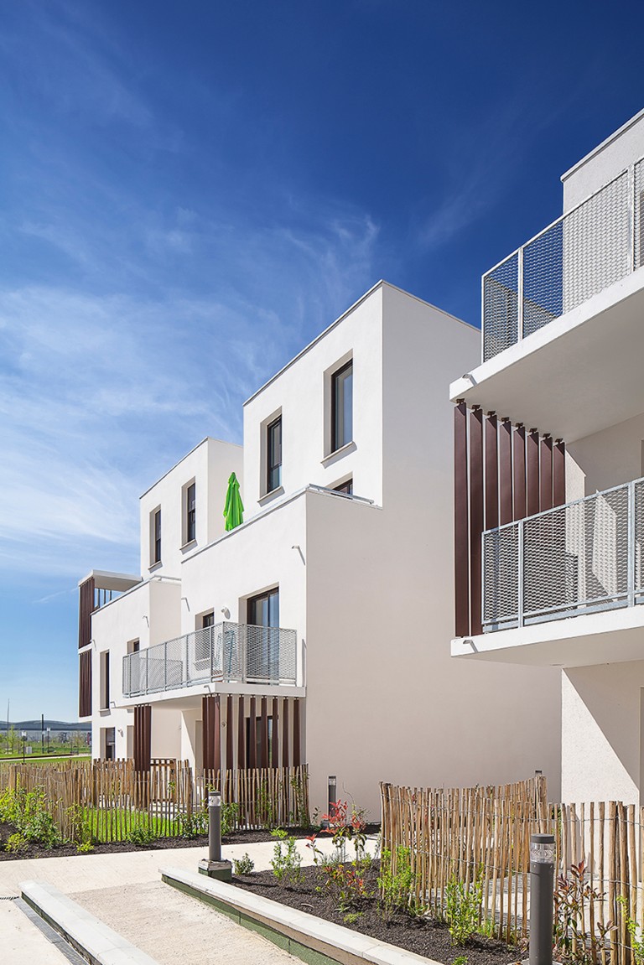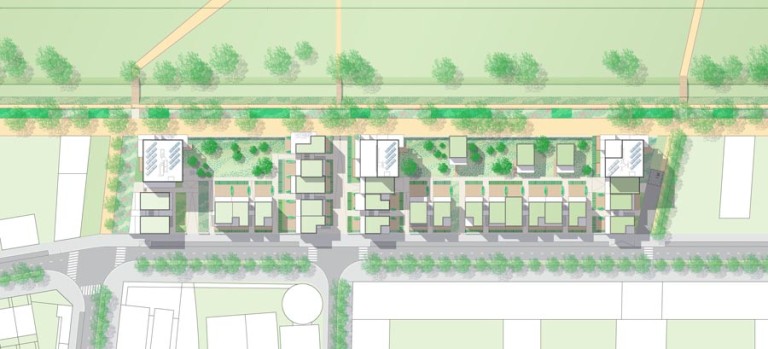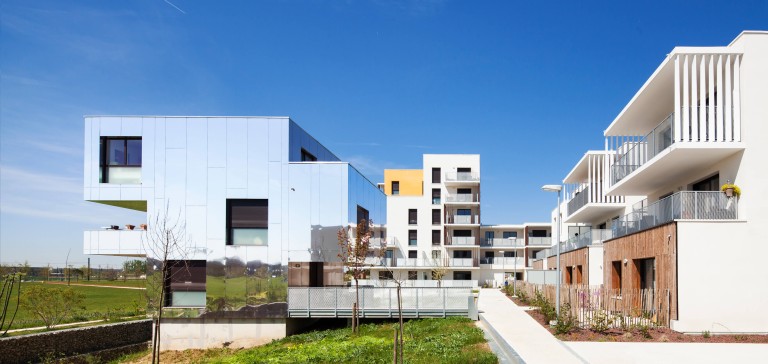
Toulouse, France Architecture
Andromède
Critical regionalism, reconciliation of modernity, the local and sustainable development within a place.
This large group of collective housing combines plots, intermediate housing and individual houses in a joyful typo-morphological diversity. This mixed island is a small anti-zoning manifesto established in the famous ZAC Andromède in the suburbs of Toulouse.
Diversity, contrast, plot division, play on empty spaces rather than full ones: this operation of 113 housing units offering intermediate and small collective types increases the access to the street, expands the Cours Barricou on which it is located by bordering it with a mesh of landscaped valleys, sets up a collective garden in its heart and composes a real urban landscape. Ecological, dense, complex but airy, this island also has some nice surprises in store, like the house draped in a stainless steel cabin at the heart of the island. His four sisters punctuate the site like so many architectural follies posed in a residential park.
-
Category
Architecture -
Order type
Competition
-
Program
111 logements collectifs (20% social)
-
Area
8 420 m² SHON 7 245 m² SHAB
-
Mission / Phases
Conception and architectural monitoring
-
MOA
Les Nouveaux Constructeurs
Colomiers Habitat -
MOE
Sathy / FHY,
TN + Paysagistes Seca Ingénierie JR Ingénierie -
Budget
11 196 300 €
-
Planning
2013
